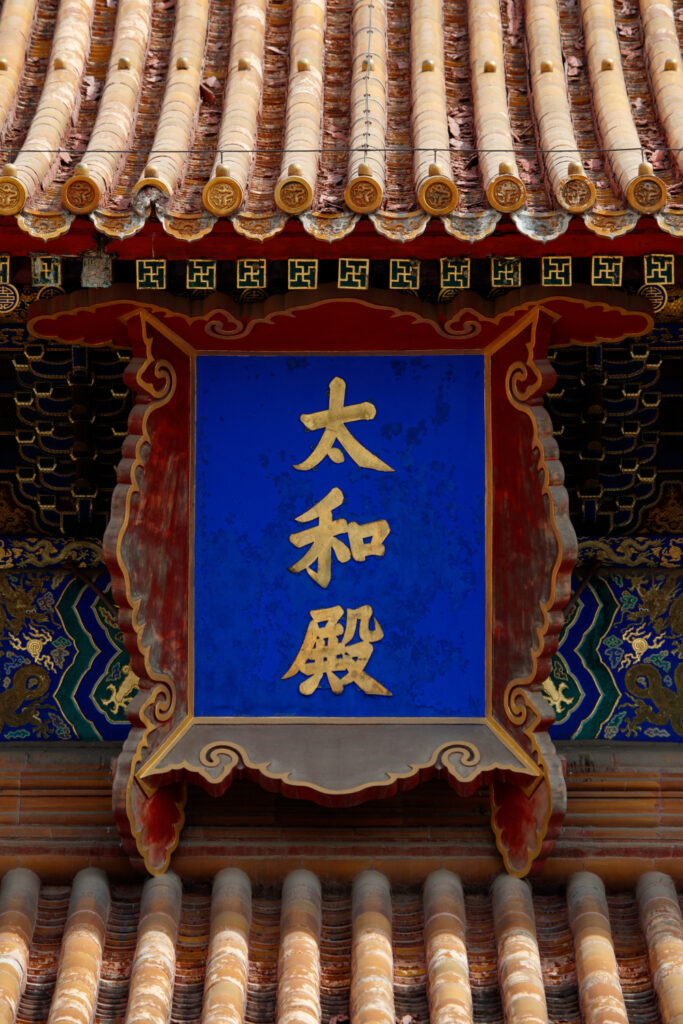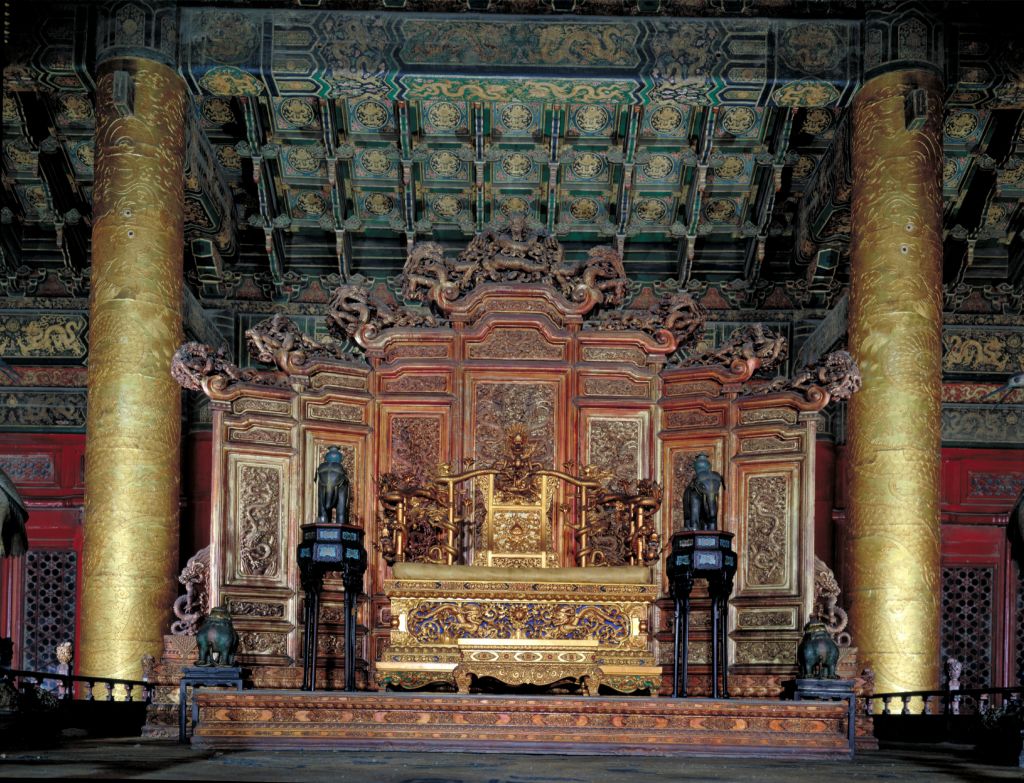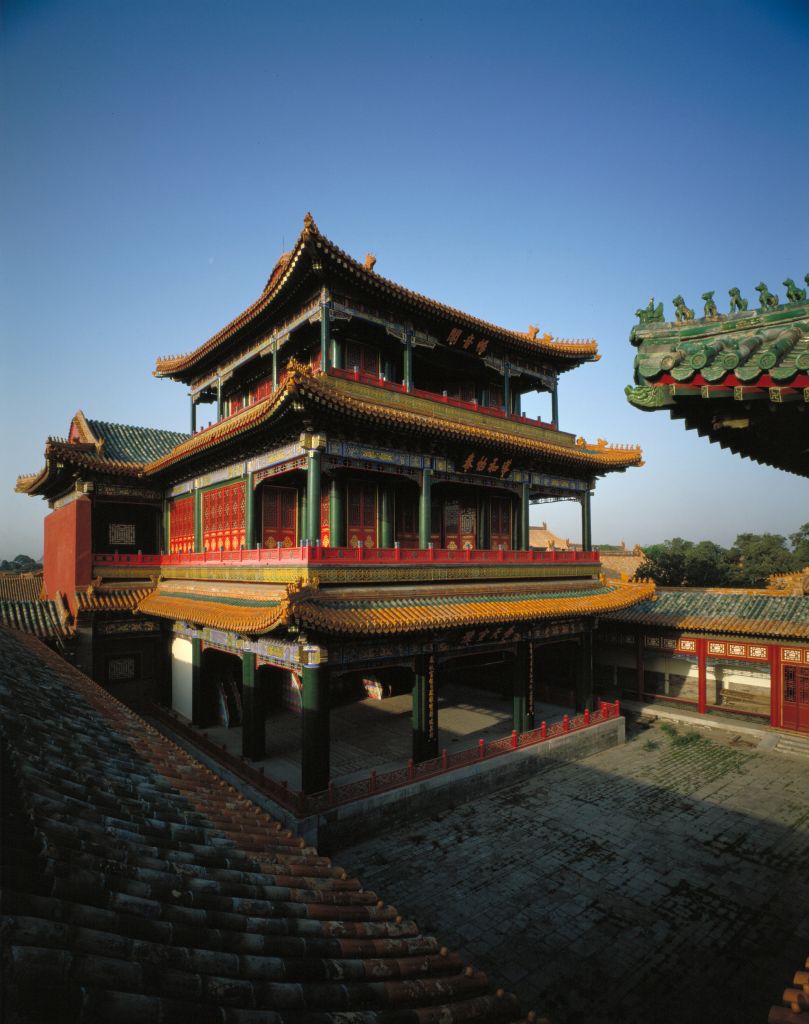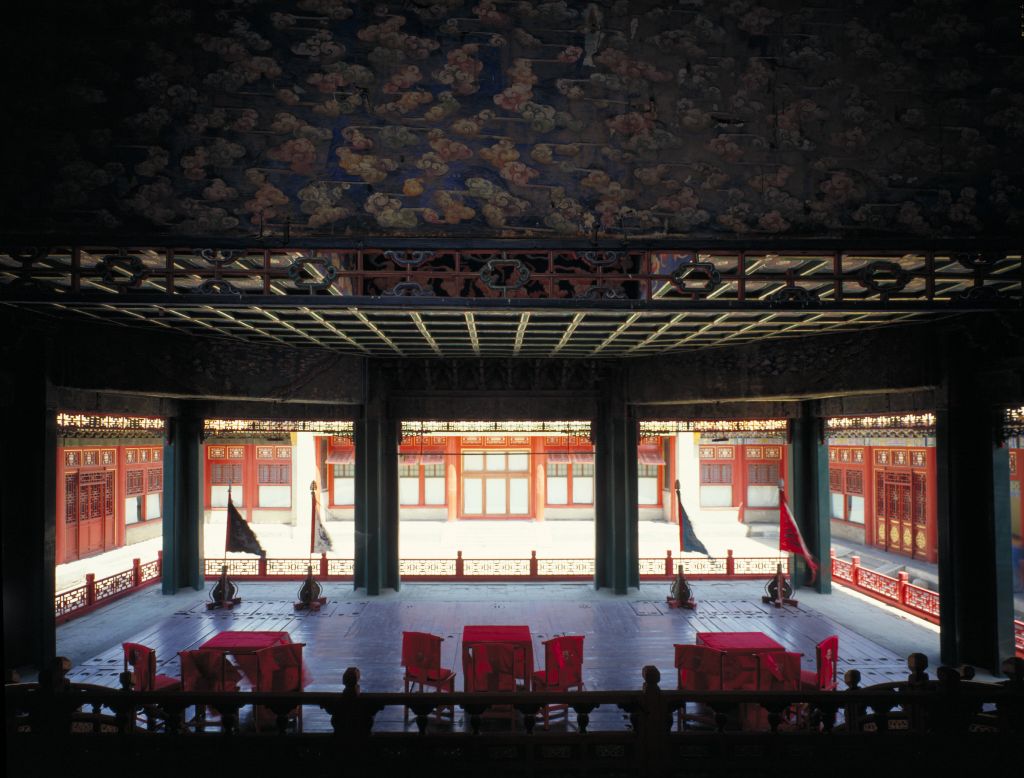Red walls and yellow tiling are dazzling and dazzling. The Forbidden City is a masterpiece of Chinese ancient palace architecture. Enjoy the 360-degree panorama and immersive experience of the Forbidden City’s rich history and infinite allure by clicking on the video.

The Hall of Supreme Harmony (Taihe dian) is the most dignified building in the Forbidden City, and is commonly referred to as the Hall of Golden Chimes (Jinluan dian). Built in the early fifteenth century (the Yongle reign), it was burned to the ground within months of its dedication. The Jiajing Emperor (r. 1522-1566) renamed it the Hall of Imperial Supremacy (Huangji dian). The Qing rulers changed it to the present name. The current building was reconstructed during the Kangxi era (1662-1722).







Changyin Pavilion is located at the southern extremity of East Road in the Ningshou Palace courtyard. It was constructed in the thirty-seventh year of Qianlong (1772) and took forty-one years to complete. It was restored in the seventh year of Jiaqing (1802). In its 22nd year, it was connected to the rear of the pavilion (south) and covered with a retractable roof to serve as a theater. In the seventeenth year of Guangxu (1891), repairs were made. Existing structures were reconstructed during the Jiaqing era.
The Changyin Pavilion has a total height of 20.71m and triple eaves. It has a rolling shed and a Xieshan roof, which is coated in green glazed tiles with yellow glazed tile trim, and the eaves on the first and second floors are also covered in yellow glazed tiles. The pavilion is three rooms wide and three rooms deep, connects to a five-bay theater building in the south, and has a convex plane. The plaque of “Changyin Pavilion” is suspended under the eaves of the upper floor, while the plaques of “Daohe Yitai” and “Hutian Xuanyu” are hung under the eaves of the middle and lower floors, respectively. There are three stages: upper, medium, and lower. The upper stage is known as Futai, the middle stage as Lutai, and the lower stage as Shoutai.

