
Fujian Tulou
Location
Fujian Tulou is built around the 15th to 20th century consist of 46 buildings over the Fujian province in China. It is made in the places like rice and tea field. Tulou is unique for its round and square shape and its huge size, which is not common in traditional Chinese buildings. The distribution of Tulou is across 120 kilometres in Fujian Province, so it is also named Fujian Tulou. Its particular location, novelty shape, creative building technology and inherit folk in the life of the Tulou. Here is the geographical information of Fujian Tulou below.
Development
The Fujian Tulou is developed hundreds of years, The oldest one is built in the Yuan dynasty(around 1297~1307), and the youngest one is built-in 1946.
Early Stage
The early-stage Tulou mostly built in the Yuan dynasty to mid-Ming dynasty. The style of Tulou in this stage is that all of them are square shape, and the exterior wall can use as the protection technique and a way to bearing the house. Inside the Tulou are using woods combined with the outer walls to make cell rooms. The inside centre is a vast dooryard. All floors except the ground floor have a corridor all over the floor. The walls of Tulou does not have any stones. The lower thickness of Tulou is around 1.7m-2.0m. The rooms are small inside. The ground floor and the first floor does not have any windows. The upper floors only have some tiny windows. It only has one entry to the outside. The entry door is made of woods. People will find the decoration is almost does not exist in the early stage of Tulou, and the roof is made of tiles.
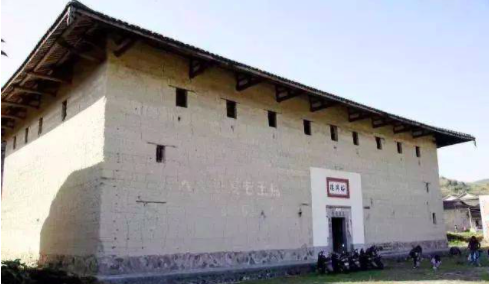
Fujian Tulou_Riying Lou (built around 1297~1307) 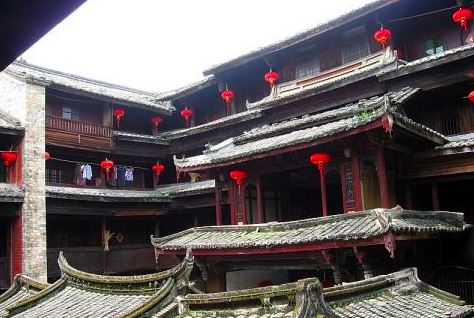
Fujian Tulou_Chongyu Lou(built around 1297~1307) 
Fujian Tulou_Guzhudajiude Lou(built around 1506~1521)
Medium Stage
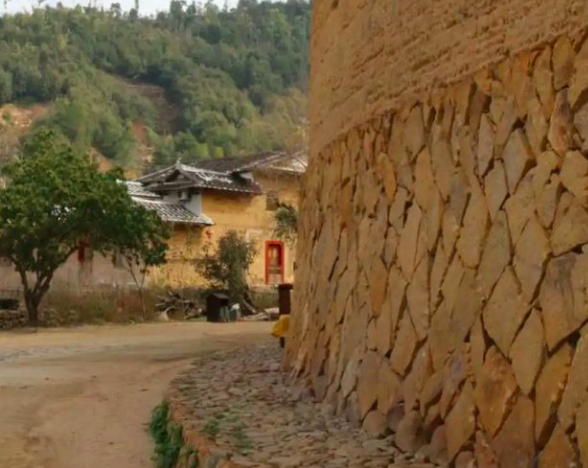
Tulou with stone as groundwork
In 1478, Yongding, a place name that exists Tulou, became a town in China. The political status, economics and culture developed rapidly. Under this condition, people who lived in Tulou, Hakka, regarded education as an important part of life. Also, a foreign businessman names Lv Song brings tobacco through Zhangzhou(a seashore town). The Hakka in Yongding started to cultivate tobacco. Because of the advantage of the weather and water condition, the tobacco grows well, bring a lot of wealth to this town. Some of the tobaccos even export overseas. The businessmen in the town started to build all kinds of Tulou and make the economics here grow rapidly. The number of Tulou grown fast in this period.
As the number of the building grown, and the living condition requirements enhance, the technology of building Tulou matured. The stone was added to buildings. Also, the thickness and the height ratio is nearly perfect. The shape of Tulou is developed into multiple kinds, like square, circle, and mix kinds.
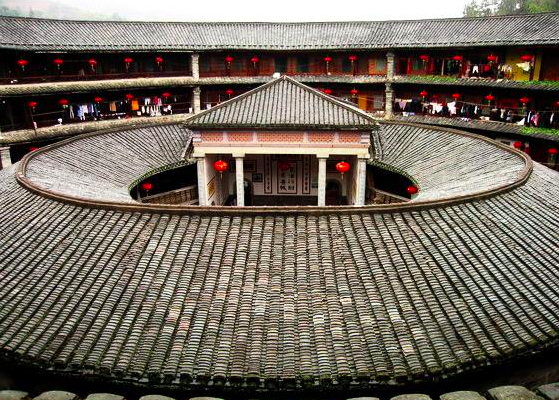
Tulou with foreign style
The change of using the stones for the building has a transition period. The ancient people are using the half soil half wall as the groundwork. However as the flood happens rapidly in the Ming dynasty, primarily through 1478 to 1618, many soil-based Tulou was a meltdown, several residents and draught animals dead. To reduce the tragedy, people started using solely stone as the groundwork—the capability to face natural disasters like floods enhanced.
In the Republic of China period, many wealthy families started to having schools overseas. In this period, the style of Tulou is absorbing foreign styles.
Structure
The layout of Fujian tulou followed the Chinese dwelling tradition of “closed outside, open inside” concept: an enclosure wall with living quarters around the peripheral and a common courtyard at the center. A small building at the center with open front served as an ancestral hall for ancestry worshipping, festivals, meetings, weddings, funerals and other ceremonial functions. The ground floor plan includes shapes such as circle, semicircle, oval, square, rectangle, and irregular pentagon.
The foundation of tulou building was built with paved stones on top of compacted earth ground, in two to three tiers. There is a circular drain around the top tier foundation to prevent rainwater from damaging the tulou wall.
In most cases, the weight bearing outer wall of tulou consists of two sections, the lower section is built from cut stone blocks or river cobbles held together with a lime, sand and clay mixture to a height of about one or two meters, depending upon the regional flood water level. The compacted earth wall stacked on top of the stone section. The construction of earth wall from compacted earth mixed with sticky rice and reinforced with horizontal bamboo sticks was described first in Song dynasty building standard Yingzao Fashi.
The walls were built inclined toward the center, such that the natural force of gravity pushes the wall together. This inward inclination method was also used in the construction of Pagoda of Fogong Temple. The thickness of the tulou wall decreases with height as specified in Yingzao Fashi. The bottom two stories of tulou are solid with no window nor gun hole, windows are open only from the third to fifth stories, because rooms at the bottom story served as family storage rooms and the upper stories were living quarters.
The rooftops were covered with baked clay tiles, arranged radially;λ insertion technique was used at regular intervals to compensate for larger circumference at the outside.( Majority of roof tiles were laid from top to bottom, the gap caused by radial layout was compensated by small sections of tiles laid in λ shape inserts). This technique allowed the tiles to be laid radially without visible gaps, and without the use of small tiles at top, larger tiles at bottom.
The eaves usually extend about two meters, protecting the earth wall from damage by rainwater pouring from the eaves.
The wooden frame supporting the rooftop had no dougong elements common in traditional Chinese building.
Circular corridors from 2nd to uppermost level were made of wood boards laid on horizontal wooden beams with one end inserted into the earth wall. The corridors are protected with a circle of wooden railings.
Stairwells are distributed evenly around the corridors, four sets of stairwells being the usual number. Each stairwell leads from ground floor to the highest floor.
Public water wells in groups of two or three are usually located at the center court; more luxurious tulous have in-house water well for each household in ground floor kitchen. Most tulous have in built water pipes to offer protection to the upper wooden floors against fire (either accidental or as a result of attack).
CLICK THE TITLE TO OPEN THE 3D SCAN LINK
Hakka — People who live in Tulou
Hakka is a originated from Han nationality from the mid China, since the war, famine, and the policy problems, they move to the south area of China and even other places in the world. Hakka in Chinese is “guest family”.
Migrants were referred to as Hakka and no specific people were referred to as Hakka at first. Northern China’s Yellow River area was the homeland of the Hakka.
Since the Qin dynasty (221–206 BC), the ancestors of the Hakka people have migrated southwards several times because of social unrest, upheaval and invasions from the northern provinces (e.g. Gansu, Henan). Subsequent migrations also occurred at the end of the Tang dynasty in the 10th century and during the end of the Northern Song dynasty in the 1120s, the last of which saw a massive flood of refugees fleeing southward when the Jurchens captured the northern Song capital of Bianliang (modern-day Kaifeng) in the Jingkang Incident of the Jin–Song Wars. The precise movements of the Hakka people remain unclear during the 14th century when the Ming dynasty overthrew the Yuan dynasty and subsequently fell to the Manchus who formed the Qing dynasty in the 17th century.
During the 16th century, in response to an economic boom, the Hakka moved into hilly areas to mine for zinc and lead and also moved into the coastal plains to cultivate cash crops. After an economic downturn, many of these ventures failed and many people had to turn to pillaging to make ends meet.
During the reign of the Kangxi Emperor (1661–1722) in the Qing dynasty, the coastal regions were evacuated by imperial edict for almost a decade, due to the dangers posed by the remnants of the Ming court who had fled to the island of Taiwan. When the threat was eliminated, Kangxi Emperor issued an edict to re-populate the coastal regions. To aid the move, each family was given monetary incentives to begin their new lives; newcomers were registered as “Guest Households”
Tradition states that the early Hakka ancestors traveling from north China entered Fujian first, then by way of the Ting River they traveled to Guangdong and other parts of China, as well as overseas. Thus, the Tingjiang River is also regarded as the Hakka Mother River.
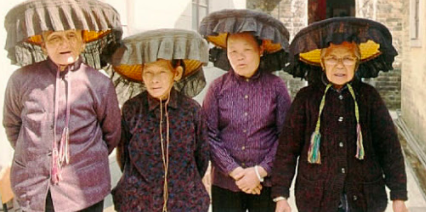
Hakka people
The Hakkas who settled in the mountainous region of south-western Fujian province developed a unique form of architecture known as the tulou , literally meaning earthen structures. The tulou are round or square and were designed as a combined large fortress and multi-apartment building complex. The structures typically had only one entrance-way, with no windows at ground level. Each floor served a different function: the first floor contained a well and livestock, the second food storage, and the third and higher floors living spaces. Tulou were built to withstand attack from bandits and marauders.
Today, western Fujian is inhabited by 3 million Hakkas, scattered around villages in 10 counties (county-level ‘cities’ and districts) in Longyan and Sanming prefectures, 98% of whom are Hakkas living in Changting, Liancheng, Shanghang, Wuping, Yongding, Ninghua, Qingliu and Mingxi counties.
Related movie trailers